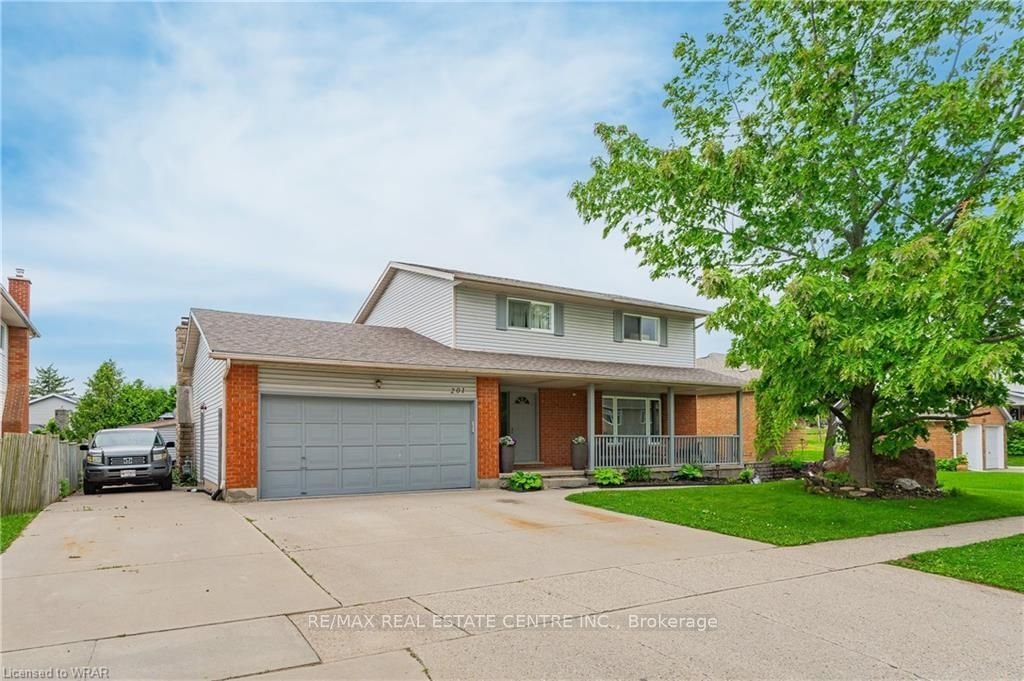$749,900
$***,***
3+2-Bed
4-Bath
1500-2000 Sq. ft
Listed on 5/25/24
Listed by RE/MAX REAL ESTATE CENTRE INC.
STUNNING CUSTOM KITCHEN AND A FULL IN-LAW SUITE WITH SEPERATE ENTRANCE! This lovely home is located on a large 72 foot wide private lot in one of Cambridge's most sought after locations. This home has seen recent upgrades such as the gourmet eat in kitchen with enough cabinetry for the most discerning chef in the family. Open concept kitchen and family room. Spacious living room. The second floor does not disappoint with 3 spacious bedrooms with the primary suite featuring its own ensuite. Updated main bathroom. The finished 2 bedroom IN-LAW SUITE comes complete with its own separate entrance ideal for extended family. Private yard plus an oversized 4 car driveway and a double car garage with inside entry.
X8384804
Detached, 2-Storey
1500-2000
10+5
3+2
4
2
Attached
5
Central Air
Finished
Y
Brick, Vinyl Siding
Forced Air
Y
$5,569.08 (2024)
-1.00x72.18 (Feet)
